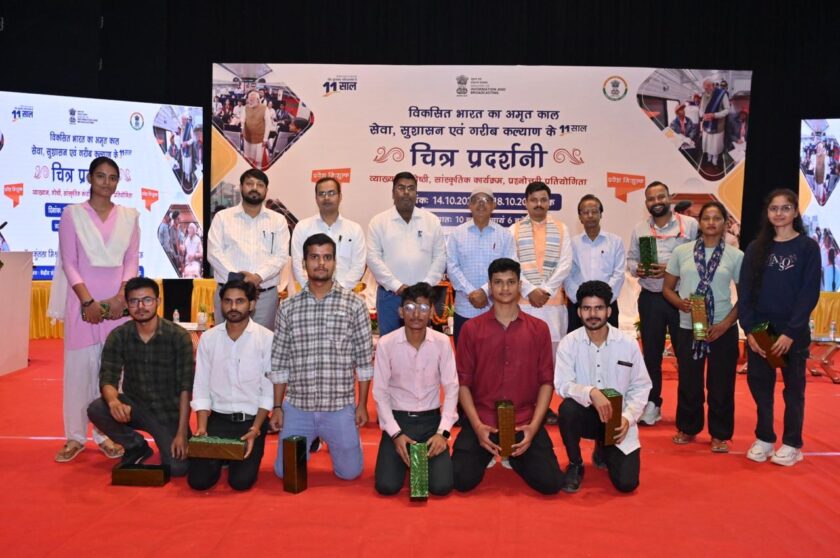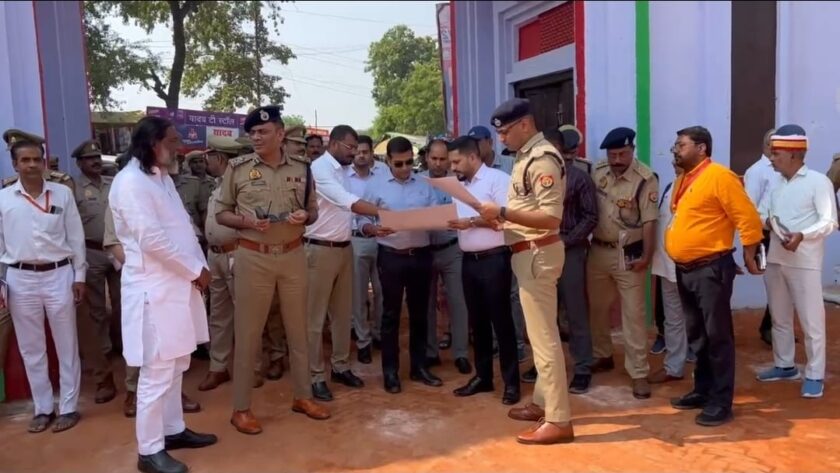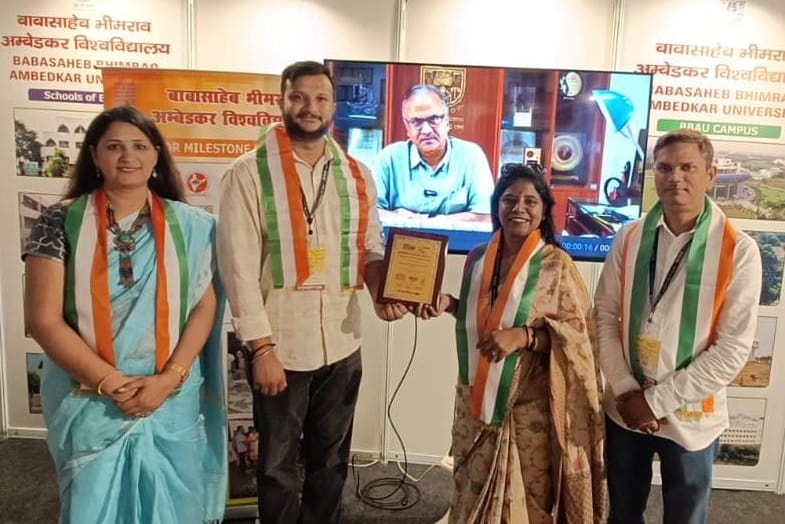A.K. Srivasatva
Lucknow: On 23rd September 1857, first attack of the British forces took place at Alambagh Kothi. This is the first part which tells about Alamara, first queen of Wajid Ali Shah, on whose name Alambagh Garden is named and about the building Alambagh Kothi.
Remembering 23rd September 1857
किस्सा आलम आरा, जान -ए- आलम और कोठी आलम आरा का (I)
Quissa Alam Aara, Jaan-e-Alam and Kothi Alam Aara ka
(The story of almost forgotten Kothi Alamara is in two parts. The first one talks about Alam Ara, the first wife of Wajid Ali Shah and the Kothi and Bagh are named after her. It also describes the kothi. The second part will cover how this almost forgotten building was the centre of battles of 1857 and inspired many paintings)
Malika Muqqadara-i-Azam Nawab Alam Ara Begum Padshah Mahal Sahiba (b. 1817; d. at Matiaburj, Garden Reach, Calcutta, 31st March 1894, buried at Imambara-i- Sibtenabad), previously Nawab Azam Banu Begum Khas Mahal Sahiba, a poetess under the nom de plume of ‘Alam’, daughter of Sayyad Nawab Ali Khan Bahadur, by his wife, Barati Khanum. (to give the name with complete titles).
There are many interesting facts hidden for a storyteller.
When she got married to Wajid Ali Shah (1837), he was not in the direct line of succession. Nasir ud Din Haidar was still the king and Muhammad Ali Shah, grandfather of Wajid Ali Shah was alive. It is said it was the initiative of the grandmother of Wajid Ali Shah, which hastened the marriage. By all accounts, Wajid Ali Shah born on 30 July 1822 has not touched even 16 years of age. And if we believe the Royal Ark, Alam Ara was about 4 years older. Accounts suggest that it was the Mughal lineage of her father, Nawab Ali Khan Bahadur, which enamoured the grandmother of Wajid Ali Shah to hasten the marriage. Jaani Khanum was a famous go-between, who helped in sealing the marriage.
Although some accounts suggest the date January 1837 as the month of the wedding, Royal Ark is very precise and tells that Wajid Ali Shah was married on 14th November 1837, at Shah Manzil Lucknow. Tassaduq Husain in Begmat e Awadh (as quoted by Abbas), gives the date, 15th of Shaban, 1253 Hijri, which is 13/14th November 1837.
1837 also saw a major change in the line of succession. Nasir ud Din Haidar died in July 1837 without any clear successor. Attempt to put Munna Jan on the Gaddi was nipped in the bud by the East India Company and late at night, Muhammad Ali Shah was woken and was put on the throne. The third son of Saadat Ali Khan and uncle of Nasir ud Din Haidar, whom he succeeded, he has already crossed 60 years.
Thus, the year Wajid Ali Shah got married to Alam Ara, he came into the line of succession. His grandfather passed away after 5 years and his father ascended the masnad in 1842. Wajid Ali Shah also became an heir apparent on 17th May 1842 and became King on 13th February 1847.
Alam Ara was given the title of Khas Mahal.
Prince Wajid Ali Shah and his first wife, Alam Ara had a very intimate relationship due to their common interest in poetry. The pen name of Wajid Ali Shah was ‘Akhtar’ and Khas Mahal used her first name, ‘Alam’ as her pen name.
She too was a prolific writer, and Begmat e Awadh gives a sample of her poetry. Alam Ara’s collection of poetry Bayaz-e-Ishq and Masnavi Alam has been printed. It is said that, because of his affection for Alam Ara, Wajid Ali Shah preferred to be called Jan e Alam.

And now about Kothi Alam Ara, located in the centre of a Bagh, from where Alambagh derives its name.
A disclaimer, it was a country house, a pleasure garden, and was never built as a fort. A two-storied building with 4 octagonal towers amidst a lush garden was fortified during the mutiny
The place lies in utter disrepair, ruins, and almost total oblivion, even many people living in the vicinity are not aware of the presence of an important piece of history amidst them.
But before anything else, how to arrive at this historic site,
Get down at Alambagh Metro Station (going towards the airport) and look at a magnificent portal, standing out in its magnifique grandeur, radiating beauty amidst puny shops and settlements intruding from all sides.
This was the entry to the magnificent Alambagh, built by Wajid All Shah, as a country residence, a pleasure garden, for his begum Khas Mehal. In some places, this country house has also been mentioned as Kothi Alam Ara. It was more a pleasure garden, rather than a palace. Right from the inception of the Nawabi era, many Nawabs built country houses and probably Bibiapur Kothi, built by Asaf ud Daula was the first. Dilkusha Kothi as a hunting lodge was made by Saadat Ali and in the same tradition for his Khas Mahal, Alam Ara, Wajid Ali Shah built a Kothi in the centre of a rich garden. It was on the road to Kanpur, built by his father Amjad Ali Shah.
In the gardens built by Wajid Ali Shah, the building was the main attraction, and here too amidst verdant luxurious gardens lay a two-storied building surrounded by a wall and four octagonal towers adorning its four sides. Bastions on various sides of later Nawabi buildings were of European influence. Square edifice or at least a part of it still survives. The construction was done with lakhauri bricks and the walls were adorned with floral designs.
Enclosure to this huge gate has been eaten away by age and encroachments. A 3-minute walk towards Chandar Nagar (adjacent to the Post office) will take you to the place from which the Alambagh derives its name. And when you are looking at history, a modest board of State Government declaring it to be a protected building, signifying not much, is the only reminder of the glorious past.
When Sun never sat in the British Empire, for many months in 1857-58, Union Jack used to flutter only in this area in the entire Oudh. Semaphore, placed on the North-East tower was the only communication with the besieged residents. The place saw some of the fiercest battles in 1857-58 for more than 6 months, no other fort or place of resistance during mutiny years can claim this distinction. This building was fortified during 57-58 hence most of the places, the country residence or pleasure garden has been referred to as Alambagh Fort.
We can look at some of the books of the second half of the 19th century to visualize, how it would have looked at that time, after being in the centre of the great uprising and having witnessed many battles.
Some of the early guides gave this edifice a pride of place, a ‘must-see place’ in Lucknow.
The Lucknow Album of Darogha Ubbas Ali (1874) begins, ‘Approaching the city by rail from Cawnpore, commencing from a southerly direction, the first view is that of Alum Bagh —This was originally a fortified garden, containing a large summer-house and out-offices, built and arranged, as an occasional residence,’ and also includes a picture, plate number 1.
The Pictorial Lucknow penned by P.C. Mookherji, published in 1883, records, ‘Alambagh is also an extensive garden; having four bastions on the four corners of the walls. It has a high gate; and a square edifice in the centre of the garden.”
Lang was part of the second relief of Lucknow and his diary entry of 6th November 1857, gives some idea about the place, (Lahore to Lucknow)
“Large enclosure, 500 Yards by 470 Yards rectangle with a two-storied Baradari in the centre, a gateway in the centre of each side, the principal one towards the road having two buildings on each side of the entrance. A wall 11 feet high and 2.5 feet thick encloses it.”
With the dawn of the 20th century, time and age along with ill maintenance started devouring this kothi.
An Illustrated Guide to Lucknow by H.A. Newell, (1915) laments,
” …at present, the once blooming garden, the scene of a historic siege, is a wide tract of wasteland shut in by low walls. Cannon has played havoc in the neighbourhood of the gate, a square edifice adorned with the familiar fish badge of the Oudh kings. From the main entrance, a broad path runs directly to a double-storied house, the curious feature of which is the total absence of windows. Each of the four corners is emphasized by an octagonal tower,’
Sidney Hey in Historic Lucknow (1939) bemoans, “It is hard to realise that a pleasant garden once covered the dreary waste now surrounding the ruins of a compact house. Each of the four corners is ornamented by an octagonal tower, on one of which a semaphore post established the only means of communication with the beleaguered garrison in the Residency in 1857. The house consists of two storeys, and there is not a single window in the entire building. A battered brick wall surrounds the erstwhile garden, and both it and the solid square entrance gate still show great holes…”
Abbas in ‘Lost Monuments of Lucknow’ refers to sketches done by Dodgson in 1858 and a photograph taken by Fitzgerald in 1858.
Banmali Tandon in his famous work, ‘Architecture of Lucknow’ records a mosque, imam bara and a temple as part of the complex. The mosque has survived but with the new Kanpur road, it has become on the other side of the road, but architecturally much compromised.
And now, call it ‘fort’, call it ‘country house’, there is hardly a visitor, a tourist, or a heritage lover who walks to turn the pages of the past. Even the neighbors are not aware of what is lying in their midst.
A.K. Srivasatva 24.09.24
Source-
1. Royal Ark-Oudh 14
2. Tassaduq Hussain- Begmat-e-Awadh, Kitab Nagar Lucknow 1956
3. Darogha Abbas Ali- Lucknow Album-1874
4. Lang Arthur Moffat-Lahore to Lucknow, The Indian Mutiny Journal, London, L Cooper 1992 (Chapter 10)
5. Hay, Sidney- Historic Lucknow, Pioneer Press, 1939, Page 77
6. Pictorial Lucknow –P.C. Mookherji 1883
7. Major H.A. Newell –Guide to Lucknow -1916
8. S.A. Abbas- Lost Monuments of Lucknow, Nandy Enterprises, 2021






